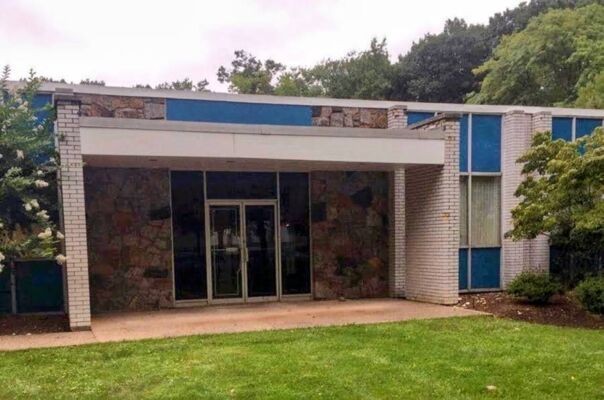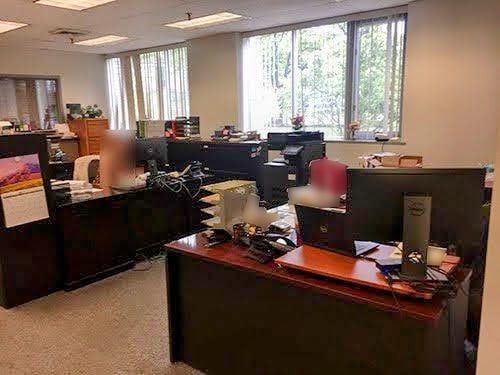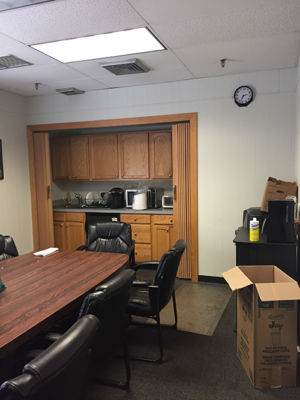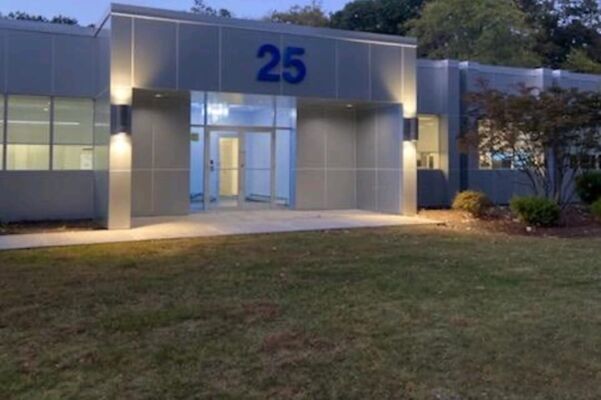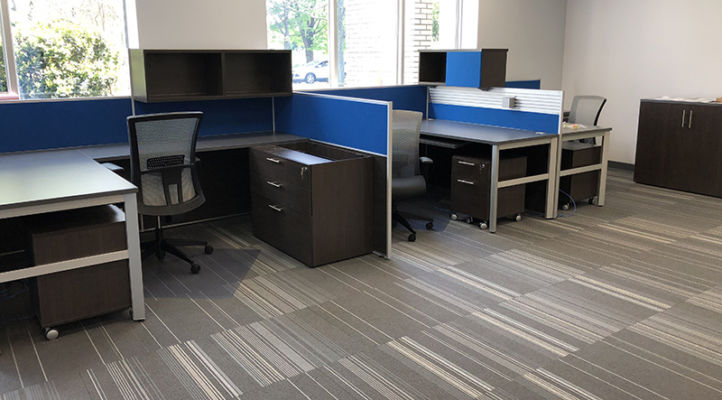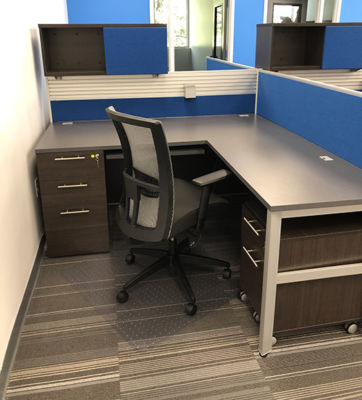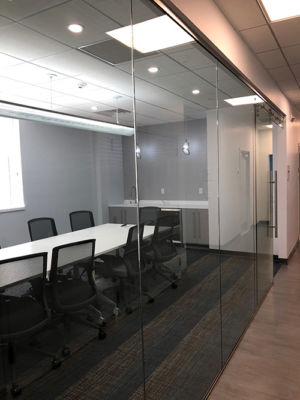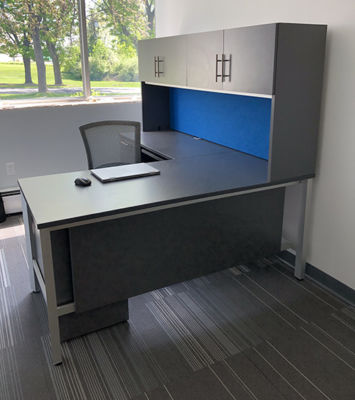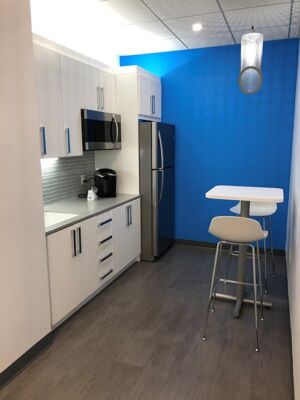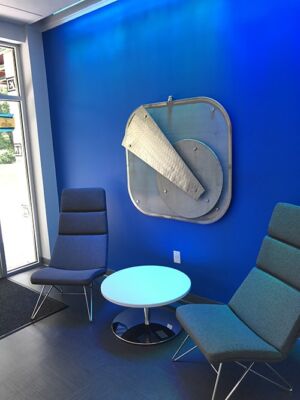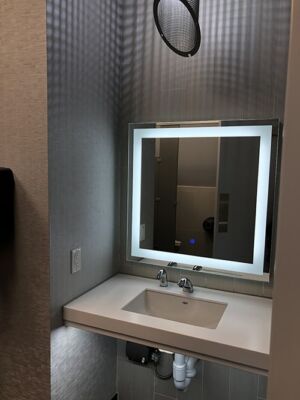How It Began
Stacey Painter, the Chief Operating Officer of Liquid Solids Separation, Inc., was on the hunt for someone to help upgrade her office space located in Ramsey, NJ. The offices within the 40,000 square foot manufacturing plant were dated, dirty, cluttered and looked like something out of the 1970’s. Realizing it would be near impossible to attract a younger workforce to the Company, something had to be done to bring the office space into the current century.
Stacey started the process of finding a partner in the summer of 2017. Reaching out to several builders and architects proved to be difficult. Many would show initial interest but when asked to make revisions, would disappear. That is where Deb Hoffman of System Office Design stepped in.
Deb and Stacey met through the Women’s Presidents Organization, of which they are both members of the Monmouth County Chapter. Their first meeting was in a coffee shop in early 2018 where they discussed the need to update the look of the offices, primarily through a furniture upgrade. In July 2018, Deb made her first visit to the Ramsey location. It was then that the two discovered, this was much more than a furniture upgrade; there needed to be a complete overhaul of the office space.
The Building Upgrade
For the building upgrade, Deb brought to the table trusted partners, Jim O’Brien of Jim O’Brien Architects and Gaspar & Lavaco, General Contractors. Together, along with Stacey and her team, they completely repurposed the office space which included:
- Repurposing closet and storage space for more efficient use
- Removing existing walls to create two additional private offices
- Creating a proper kitchen/breakroom (which had previously been in the conference room)
- Designating a “huddle” area in the Engineering Department over custom draft file cabinets
- Designing a dynamic and technology savvy conference room
- Redesigning the entryway to the facility to create more collaborative space
- Modernizing the restroom facilities to also be ADA compliant
- Rewiring all electric and lighting
- Upgraded the outside of the building by creating a modern look using metal sheeting over existing columns and new, dynamic lighting
The Interior Upgrade
In order to capitalize on the repurposed space created during the building upgrade, Deb chose office furniture that was more contemporary and dynamic in style, yet sturdy enough to hold up to the wear and tear of a manufacturing environment. Working with Stacey, Deb acquired an understanding of each person’s responsibilities in the company in order to create a workspace that fit their needs. No two office spaces were exactly alike but the overall flow and appearance were cohesive.
In addition, Deb suggested bringing in the colors of the Company’s logo – dynamic blue, and accenting that with soft grays and whites. Accent walls were painted and coordinated flooring and furniture coverings completed the look.
In order to create a more collaborative work space for all, Deb brought ideas such as lowering the cubicle walls between employees to allow for free-flowing conversations, having high top tables in the breakroom for a more informal gathering place, creating a wall of windows in the conference room all the way down to designating “coffee stations” in the conference and break rooms.
The End Result
What started as a meeting to buy office furniture, eventually turned into a 5-month complete office renovation. Deb and her team handled the selection of all of the interior design finishes as well as specifying and selling all of the furniture .Plus, she brought us amazing contractors for the work that was required. The office personnel were moved out into mobile offices for the duration so that work could be completed quickly and quick it was!!!! In Stacey’s own words:
“To be honest, I was sure because they told us it would take 5 months to complete, it would really be 10 months. I was very worried about the toll it would take on our employees as well as the probability that the budget would also go over. That is a very real possibility with most construction projects. However, the team that Deb assembled and their attention to detail was amazing. We finished on time and on budget! I would do it all over again it was that great!”
Before
After
Are you looking to upgrade your space? Contact System Office Design today!
