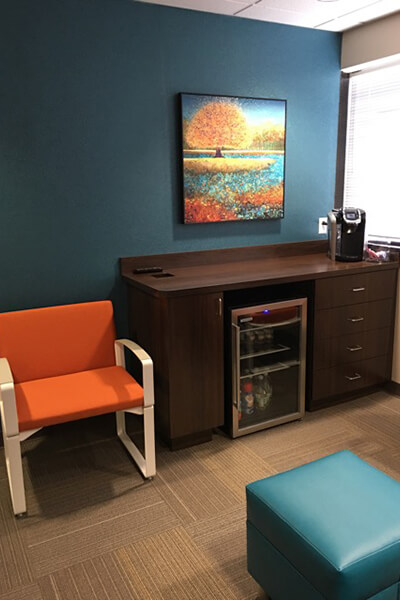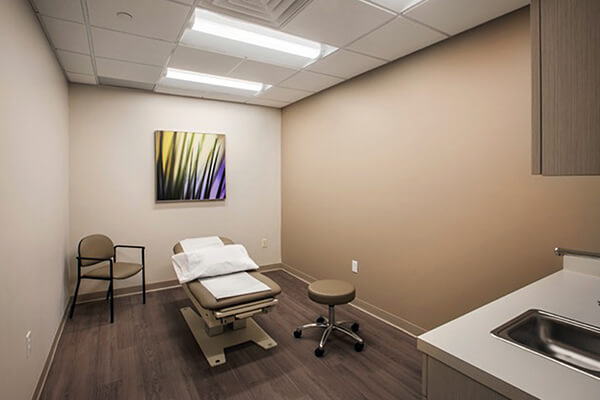Creative and Functional Healthcare Interior Design Solutions
When designing a healthcare office, the patient experience is the number one priority. The look and feel of the office should be centered on the patient’s comfort and convenience. In addition, you must make optimal use of available space, so the office is functional and the staff can operate at the utmost efficiency.
At System Office Design, we have over 20 years of healthcare interior design experience, and we provide a full-service solution for healthcare practices. Whether you need to update your current office or design a brand-new office, we partner with you to customize a solution that meets your needs, stays within your budget, and exceeds your expectations.
We handle interior design and furniture for your entire healthcare office, including but not limited to:
- Reception Areas
- Patient Seating Areas
- Exam Rooms
- Labs
- Consultation Rooms
- Private Offices
- Nurse’s Stations
- Break Rooms
Our interior finishes and furniture selections utilize the most up-to-date products in the industry. For example, our flooring solutions include upgraded vinyls and soil-resistant carpet in many styles. Our patient seating is taller and wider, and is made with newer fabrics and vinyls that are bleach cleanable and offer anti-microbial properties. New exam room tables offer mobility features and coordinate with stools and patient seating. Our wall coverings achieve a modern look, but are also built to withstand heavy wear and tear. And our accent lighting adds a softer look and enhances the relaxing environment for your patients. Accessories such as art, plants, magazine racks, and refreshment centers also add crucial finishing touches that help achieve your desired result.
Putting our two decades of experience to work, we utilize materials and furniture that works synergistically to create a comfortable and functional atmosphere for both your patients and staff. The design and materials also effectively incorporate your updated healthcare equipment, and integrate your brand identity throughout, helping your practice stand out as a preferred venue for patients and their family members and friends.
Your Full-Service Healthcare Design Project Management Partner
Healthcare interior design projects are complex, and there are numerous moving parts that need to be effectively managed. If one area falls behind, it can put the project behind for several days, weeks and even months. At System Office Design, we work with a team of top area professionals, including architects, contractors, designers, material suppliers, IT/phone vendors, and many others, and we can coordinate with them to ensure a high-quality design and timely project completion. Or if you have your own professionals you prefer to work with, we are happy to coordinate with them.
Our Owner, Deb Hoffman, works directly with doctors and practice managers to achieve their interior design goals. We understand that healthcare personnel are busy, and we make ourselves available to fit your schedules. As a business owner herself, Deb understands the need for accuracy, efficiency and meeting budgets. She and her staff strategically guide you through the design and furniture process by listening to you, focusing on the details, and providing a final product your patients and staff will enjoy.
Ready to get started? Call us now at (609) 514-5334 to schedule a complimentary review of your current office for adding modern updates, or a review of new space needs.





