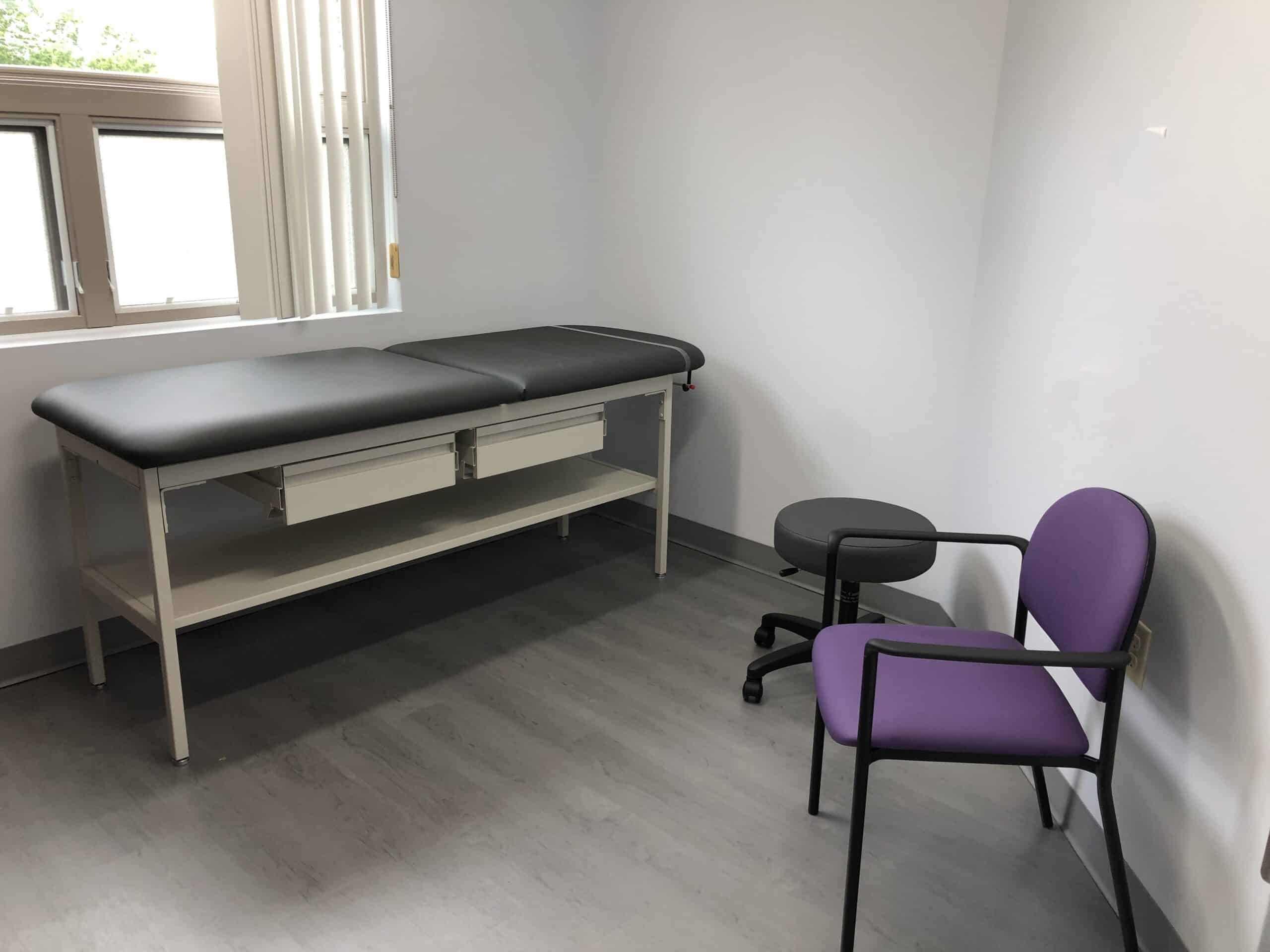Patient-Centered, Efficient, and Compliant Healthcare Environments
Why Specialized Medical and Dental Office Design Matters
Your practice isn’t just an office—it’s where patients seek comfort, care, and confidence. A thoughtfully designed medical space can:
- Enhance Patient Comfort & Trust
Calming color palettes, comfortable seating, and private circulation areas reduce patient anxiety and foster a sense of well-being. - Improve Clinical Efficiency
Optimized exam rooms, clear sight-lines, and strategically placed storage support staff workflows—letting your team focus on patient care, not logistics. - Ensure Compliance & Cleanliness
Durable, healthcare-grade finishes and easy-to-sanitize surfaces help you meet HIPAA, ADA, and infection-control standards.
Our Healthcare Design & Furnishing Process
From initial concept through installation, System Office Design handles every detail of your medical office project:
On-Site Discovery & Needs Assessment
We tour your existing space (or proposed site) with you, understanding patient flow, privacy needs, and equipment requirements.
Space Planning
We work with your architect to provide input on the patient experience in your office. We create furniture layouts to show how best the patient waiting area can look and feel. We even help with how to optimize doctor and patient in the consultation offices with the right furniture.
Material & Finish Specification
Choose from anti-microbial, anti bacterial, impermeable vinyl seating materials, some materials even combat pen ink stains, vinyl flooring, and durable wall coverings designed for healthcare use and easy cleaning. You have to feel the new vinyl materials to believe it isn’t fabric!

Medical-Grade Furniture Selection and Sales
We select and sell exam tables, treatment chairs, casework, reception seating, and cabinetry—each piece selected for comfort, durability, and aesthetics. Design and furniture selection goes hand in hand for best overall look.
Project Management & Coordination
Our team coordinates architects, contractors, and IT/medical-equipment installers, maintaining your project timeline and budget.
White-Glove Delivery & Installation
Fully insured office furniture installers deliver, assemble, and position every element, then remove all packaging—minimizing downtime for your practice.
Patient-Focused Design Elements
- Welcoming Waiting Areas
Seating with antimicrobial, bleach-cleanable upholstery; spaced layouts for privacy; soft accent lighting and soothing décor items like wall coverings, art, stone or marble. - Private Consult & Staff Areas
Confidential reception desks; discreet consult rooms; comfortable physician offices and break areas to support your team’s well-being as well as patient privacy.
Healthcare-Grade Materials & Furniture
- Flooring & Wall Coverings
Non-porous, easily cleanable vinyl or carpet tiles that resist stains. - Seating & Upholstery
Patient chairs and benches in industry-approved, anti-microbial fabrics; ergonomic stools for clinical staff. Correct weight capacity and sizing for all patients and their families. - Casework & Cabinetry
Solid-surface countertops; lockable storage; built-in waste and linen chutes. - Accessories & Finishing Touches
Privacy curtains, integrated signage, hand-sanitizer stations, and art accents to create a calm environment.
Serving New Jersey Healthcare Practices
Based in Princeton, we’ve designed and furnished medical and dental offices across NJ—including Edison, Cherry Hill, and beyond. Whether you’re opening a new healthcare office or renovating an existing space, our expertise makes your design and furnishing process go smoothly along with working closely with your architect and contractor.
Ready to Elevate Your Medical Practice?
Contact us today for a complimentary office assessment and design proposal. Let System Office Design create a healthcare environment that promotes patient satisfaction, staff efficiency, and long-term success.




